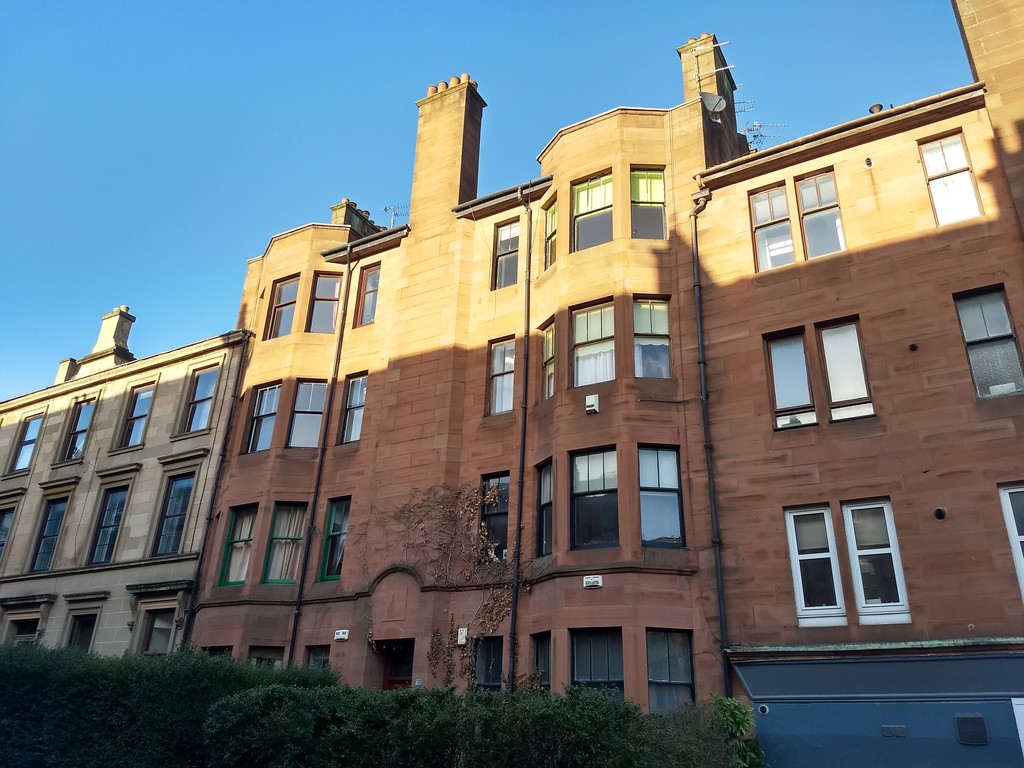Flat 3/2, 30 Buccleuch Street, Garnethill, Glasgow G3 6PJ
Property Features
- Top Floor Flat
- Tastefully Decorated Internally
- Good Size Bay Window Lounge
- Modern Fitted Kitchen / Dining Room with Units & Appliances
- Double Sized Bedroom
- Separate Bathroom with Shower
- Gas Central Heating & Double Glazing
- Communal Rear Courtyard/ Garden area
- Street Parking via a Parking Permit
- Council Tax Band: C
Full Details
**CLOSING DATE OF THURSDAY 14TH MARCH 2019 AT 12.00NOON** Entering the property through the flat door gives access to the hallway way leading onto all rooms and a good size storage cupboard. There is a good size south facing bay window lounge and seating area plus a feature fire place, a spacious double bedroom both at the front of the property. A separate bathroom with a white three piece suite and shower plus a modern kitchen / diner with fitted units and appliances plus the recess dining area including upper storage area are located at the rear. Many traditional features have been retained and the property is bright and spacious throughout.
The property has been maintained very well internally by the current owners and benefits from a gas central heating system, traditional sash and case double glazed windows security entry and access to on-street parking via a residents parking permit. The common area has been well kept and is looked after by the appointed factor Charing Cross Housing Association. This would appeal to first time buyers, landlord and investors who are looking for a centrally located property presented in a great condition internally.
It occupies a great position in Garnethill which is handy for Cowcaddens underground, access to the M8 Motorway, Buchanan Bus station and Queen Street station. Glasgow School of Art, the Royal Conservatoire and Glasgow Caledonian University are nearby with Strathclyde University and the City of Glasgow College being easily accessible. There is good access to local shops, bars and restaurants on Sauchiehall Street which is only a few minutes' walk away.
For further information and for a copy of the Home Report please contact Infiniti Property Sales on: 0141 553 2677 or e-mail: hello@infinitiproperties.com
Viewings are by appointment through our sales office.
Energy Efficiency Rating: C
Measurements: Lounge: 17' 1" x 11' 2" / 5.2m (into bay window) x 3.4m
Kitchen: 18´ 8" x 11´ 2" / 5.7m x 3.4m
Bedroom: 14´ 1" x 9´ 6" / 4.3m x 2.9m
Bathroom: 10´ 2" x 4´ 11" / 3.1m x 1.5m (All measurements are approximate and taken at longest and widest points within each room)
MORTGAGE & FINANCIAL ADVICE: Infiniti Estate Agents are keen to stress the importance of seeking independent mortgage advice. If you are in need of mortgage advice our team here will be pleased to make you an appointment with an independent mortgage adviser based at our office. Call or e-mail: Neil Morrison 0141 553 0038 / neil@infinitimortgages.com
(Remember your home is at risk if you do not keep up repayments on a mortgage or other loans secured on it). Minimum age required for a mortgage is 18.


