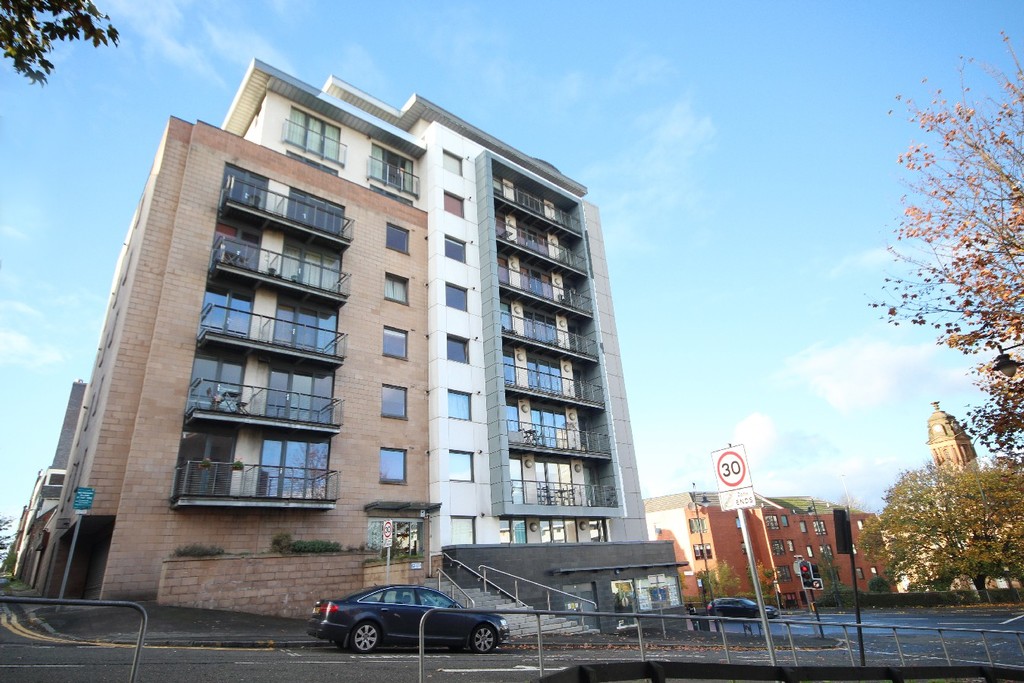The Metro Building, 59 Rose Street, Garnethill, Glasgow G3 6SP
Property Features
- Great Size Open Plan Lounge/Diner and Kitchen
- Balcony off the Lounge
- Modern Fitted Kitchen with Integrated Units, Appliances & Breakfast Bar
- Two Double Bedrooms both with Fitted Wardrobes
- Master Bedroom with En-Suite Shower Room
- Separate Family Bathroom and Shower
- Gas Central Under Floor Heating System and Double Glazing Throughout
- Presented to a High Standard and Tastefully Decorated Internally
- Secure Underground Parking Space
- Secure Door Entry & Passenger Lift Access to all Levels
Full Details
Entering the property gives access to the hallway with two good size storage cupboards and then leading onto a fabulous open plan lounge/dining and kitchen area. There is a modern fitted kitchen with integrated units and appliances including a dishwasher, washing machine, fridge freezer plus a gas hob with electric oven and a central breakfast bar area. This leads onto a good size lounge and dining area with a triple glazed patio door opening onto a private balcony overlooking Rose Street. At the rear of the apartment are two double sized bedrooms both with fitted wardrobes and off the master bedroom is an en-suite shower room. There is a separate well equipped family bathroom also with a shower plus a separate storage cupboard. The property is presented to a high standard internally throughout with wooden flooring in the hallway and kitchen/lounge, it also benefits from an economical gas central heated under floor central heating and double glazing throughout. It is also fitted with an integrated Zon Home Entertainment System including ceiling speakers in the lounge. There is also the benefit of an allocated secure underground parking space included within the building. Must be viewed to appreciate the quality of this apartment, appointments can be made through our sales office.
The Metro is an elegant landmark building standing graciously on the corner of Rose Street and West Graham Street. It is professionally maintained through the Factors and also with the involvement of the Residents Association; this is reflected in the high standard of presentation of the common areas along with secure access to the building and CCTV in operation. It occupies a prominent position in Garnethill which is handy for Cowcaddens underground, Buchanan Bus station and Queen Street station. Glasgow School of Art, the Royal Conservatoire and Glasgow Caledonian University are nearby with Strathclyde University and the City of Glasgow College being easily accessible plus access to shops on Sauchiehall Street only a few minutes' walk away.
Energy Efficiency Rating: C
Measurements:
Lounge/Kitchen: 26 3 x 13 1 / 8.0m x 4.0m Bedroom 1: 12 2 x 8 10 / 3.7m x 2.7m
Bedroom 2: 12 2 x 9 2 / 3.7m x 2.8m
Bathroom: 10 6 x 6 7 / 3.2m x 2.0m
En-Suite: 6 11 x 6 3 / 2.1m x 1.9m (All measurements are approximate and taken at longest and widest points within each room)


