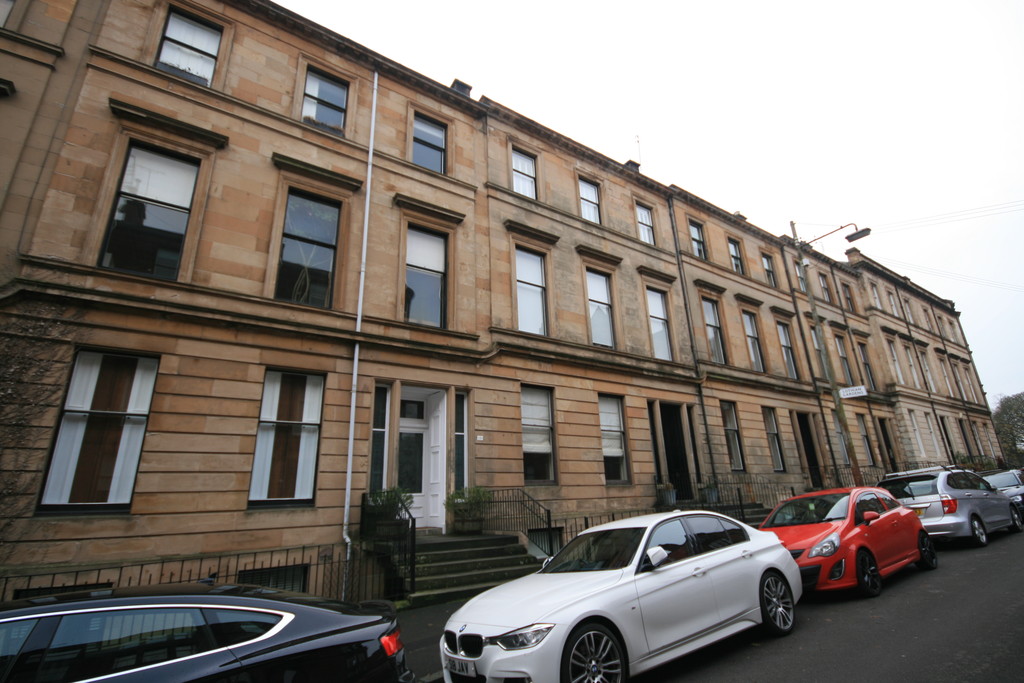G/F Flat, 195 Wilton Street, Kelvinbridge, Glasgow G20 6DF
Property Features
- Elevated Ground Floor Flat
- Tastefully Presented Throughout
- One Double Bedroom with Mezzanine Level for Storage
- Good Size Lounge / Dining Room with Feature Fire Place
- Separate Kitchen with Fitted Units & Appliances
- Modern Bathroom with Shower
- Gas Central Heating
- Single Glazed Sash Windows
- Street Parking
- Council Tax Band: D
Full Details
A beautiful ground floor positioned one-bedroom apartment set within a striking B Listed terrace townhouse conversion built around the 1860's offering spacious and versatile living accommodation in a much-admired residential address. This property is well presented throughout and retains some of the beautiful period features including ornate cornicing plus two original fireplaces. Accessed through the communal secure entry door and on through the Corinthian style pillars, this is the only flat on this level. There is a welcoming hallway giving access to the main rooms, which leads to a large south-facing lounge and dining room with wooden flooring and a feature fire place, giving views across Glasgow's West End. The kitchen is of good size with fitted units and appliances and a storage cupboard housing the gas combi boiler. There is a separate well-equipped bathroom with a white three-piece suite plus shower. The generous double bedroom with a feature fire place and a mezzanine storage area is situated at the front of the property. The property benefits from a gas central heating system, sash style single glazed windows and street parking.
This wonderful home is situated within a quiet location tucked away from Great Western Road, whilst having easy access to all the amenities of the West End including local shops, restaurants, schools, Glasgow University and the Botanic Gardens, as well as public transport links and the nearby Kelvinbridge Underground.
For further information and for a copy of the Home Report please contact Infiniti Property Sales on: 0141 553 2677 or e-mail: hello@infinitiproperties.com
Viewings are by appointment through our sales office.
Energy Efficiency Rating: D
Measurements:
Lounge: 19´ 8" x 14´ 9" (6.0m x 4.5m)
Kitchen: 12´ 2" x 8´ 2" (3.7m x 2.5m)
Bedroom: 16´ 5" x 16´ 5" (5.0m x 5.0m) (All measurements are approximate and taken at longest and widest points within each room)
MORTGAGE & FINANCIAL ADVICE: Infiniti Estate Agents are keen to stress the importance of seeking independent mortgage advice. If you are in need of mortgage advice our team will be pleased to make you an appointment with an independent mortgage adviser based at our offices. Call or e-mail: Neil Morrison 0141 553 0038 / neil@infinitimortgages.com
(Remember your home is at risk if you do not keep up repayments on a mortgage or other loans secured on it). Minimum age required for a mortgage is 18.


