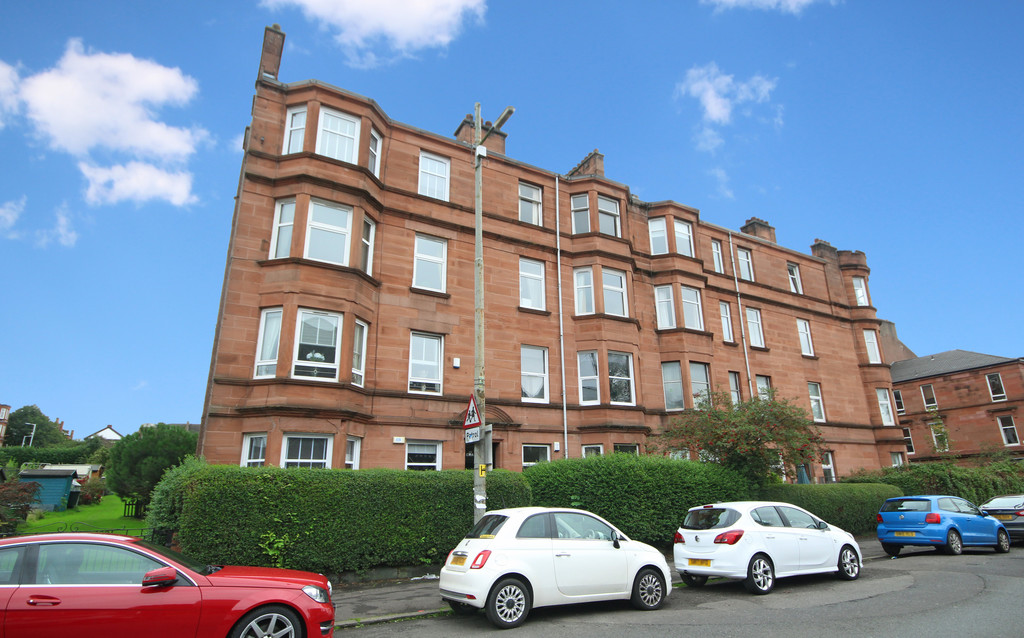Flat 3/2, 70 Craigpark, Dennistoun, Glasgow G31 2NN
Property Features
- Three double bedroomed duplex property
- Bay window lounge
- Modern fitted kitchen
- Two en-suite shower rooms
- Family bathroom with Jacuzzi bath
- Gas central heating & double glazing
- Refurbished to a very high standard & tastefully decorated throughout
- Street parking
- Communal rear garden
- Council Tax Band: B
Full Details
With absolutely no expense spared in this once in a lifetime apartment, the current owner has lovingly restored every item and complemented the apartment with luxurious fittings, design and technology making this incomparable to anything else in Dennistoun.
As you enter the property you'll be welcomed into a spacious hallway with all doors leading off, master bathroom with illuminated Whirlpool bath and illuminating shower head, master bedroom with en-suite shower room, additional spacious bedroom and sizeable lounge with open plan fully equipped integrated kitchen with everything a professional couple or small family could desire.
Upstairs you will discover an enormous bedroom come studio apartment complete with four clever balcony windows with incredible views east and west, a "spa" bathroom comprising of steam shower cabin to soak away those muscles or take a long soak in the two person luxury jacuzzi bath whilst underneath the stars.
Don't forget the integrated Sonos sound system serving all rooms allowing you to select the choice and volume of all your favourite songs throughout the house.
This ultra-smart, highly insulated, high end Smart home is for the discerning buyer looking to live in one of Glasgow's hottest spots. The experience of this property far outweighs anything else we've seen in the current market.
Free parking and a wealth of tasty eateries and watering holes within walking distance, not to mention a stone's throw from the Merchant City makes this an enviable address for any aspiring buyer.
A must see is not only advisable but absolutely essential, viewings are arranged by appointment through our sales office.
Energy Efficiency Rating: B
(All measurements are approximate and taken at longest and widest points within each room)
LOUNGE 18' 4" x 11' 10" (5.59m x 3.61m) (into the bay window)
KITCHEN 9' 10" x 5' 11" (3m x 1.8m)
BEDROOM 1 12' 6" x 9' 6" (3.81m x 2.9m)
ENSUITE 7' 7" x 3' 7" (2.31m x 1.09m)
BEDROOM 2 11' 10" x 10' 6" (3.61m x 3.2m)
BATHROOM 7' 7" x 4' 11" (2.31m x 1.5m)
BEDROOM 3 25' 11" x 23' 0" (7.9m x 7.01m)
ENSUITE 11' 10" x 5' 11" (3.61m x 1.8m)


